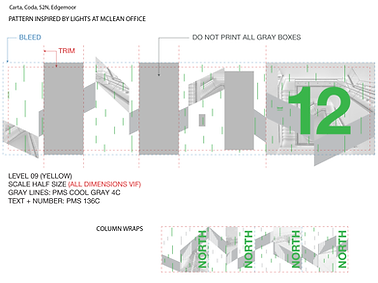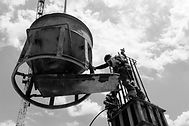
Clark Construction Group, LLC
The McLean, VA Office
A new office addition to Clark Construction Group, the McLean office, created a position to inspire the company to innovate, to excite, and to excel. As a summer communications associate, I was tasked with the wayfinding and murals for the new six-floor office building. Through this process, I researched office trends and brought designs to fruition.


01
The environment
Clark Construction Group, LLC was ready to create an office environment that excited their employees and inspired them to want to do their best and feel their best at work. We began with establishing the themes of the six floors:
The purpose of these themes was to enlist Clark's values in their employees and cater each floor to the team residing there to feel at home. We did this by different color schemes per floor, pictures based on team projects and members, wall murals that acted as an inspiration walk-gallery.
02
The research
First, I had to understand what exactly makes an encouraging corporate environment. What stylistic approach could I take as an artist? What touches make people proud of their office space?
To do this, I researched other companies' office spaces and developed ideas based on the ideals of Clark Construction Group, LLC.
I then researched through Clark Construction Group, LLC history to find articles, stories, photos, and accolades to use throughout the murals and as inspiration for the remainder pieces of the project.
I also looked at museum exhibit models, timeline layouts, and vertical storylines to better understand how to create a moveable space.
Some of the visual language pieces that came to mind were muted and airy color schemes, modernity, geometric edges and lines.









03
The in-progress
I started with designing prototypes of the column wraps for pattern work. This was the best place to start because the column wraps are seen the most on each floor.
After the column wraps, I transformed the geometric pattern into a visual narrative used on each design piece. You will notice the same elements carry through each level and each mural, wayfinding, or wrap.
From there came the elevator lobbies. This combined photography from an in-house photographer and my visual pieces. Each photo was carefully chosen to elaborate on the themes per floor.
Next, I created six inspirational murals through the themes of each floor. Each mural was filled with imagery throughout many generations of Clark employees, stories, and facts to embrace the work environment and empower employees to feel proud of their work.
From here, images for the cafes and general signage were created to finalize spaces.
Each step of the way was filled with many drafts, many ideas, and many revisions. Each time made the concept stronger and the ideas sharper.
04
The end result
The end result of this project holds six floors of inspirational murals, photography, wayfinding column wraps, and signage. Overall, the project was a huge success and brought the office to life.










